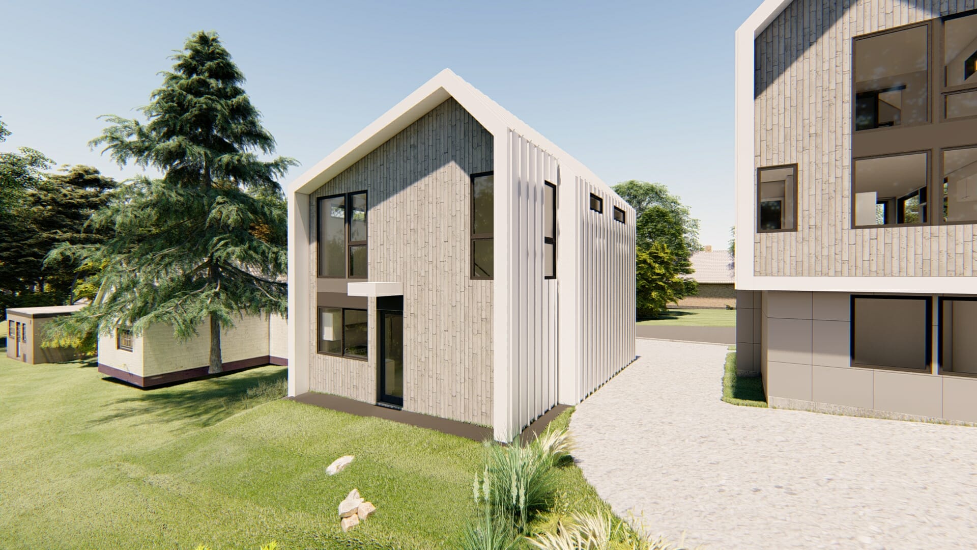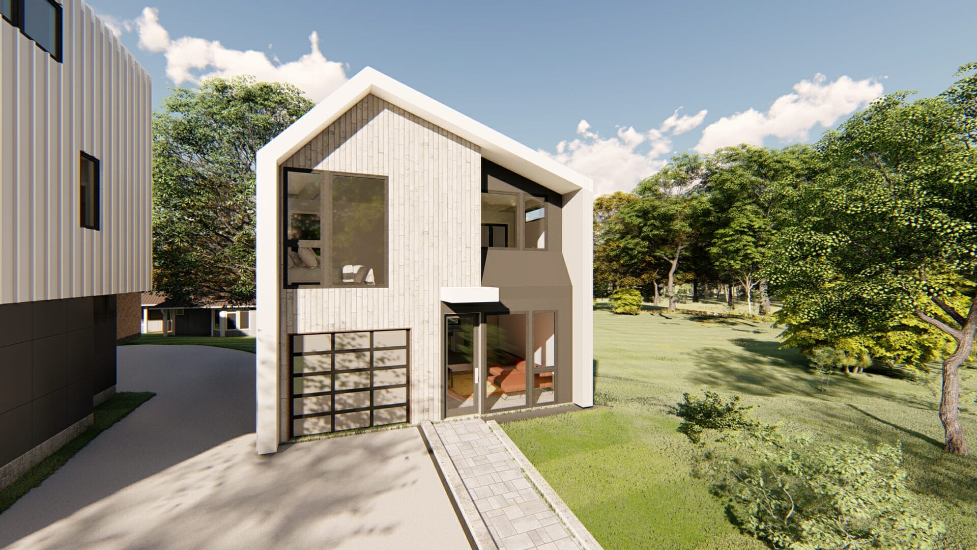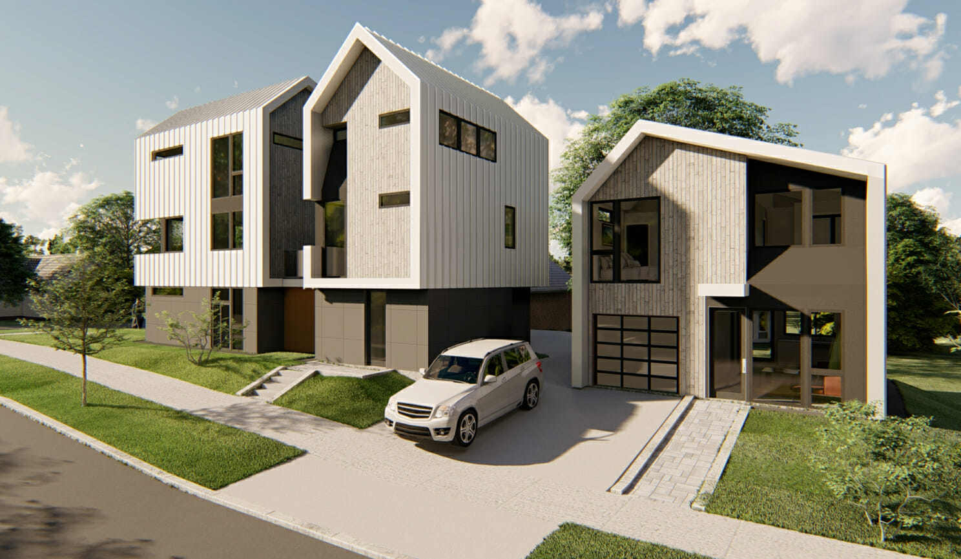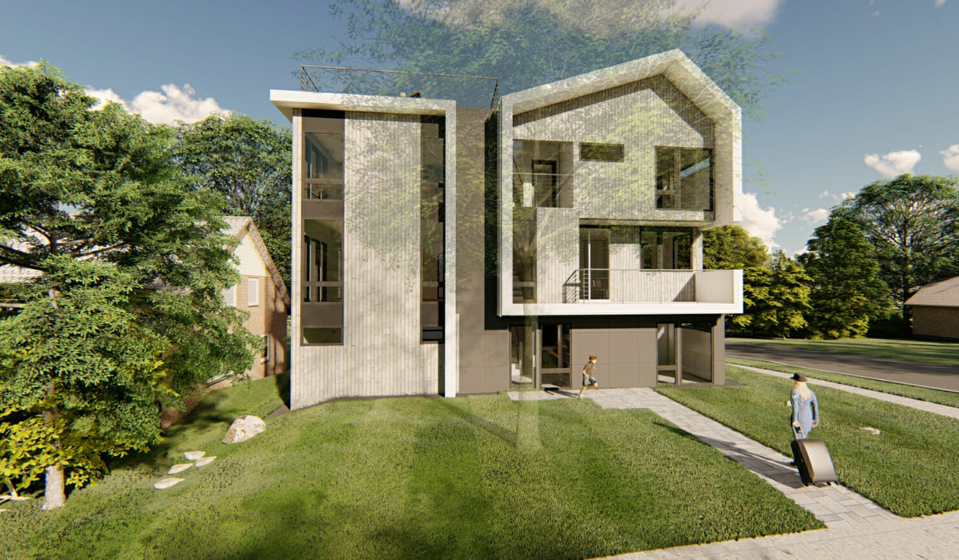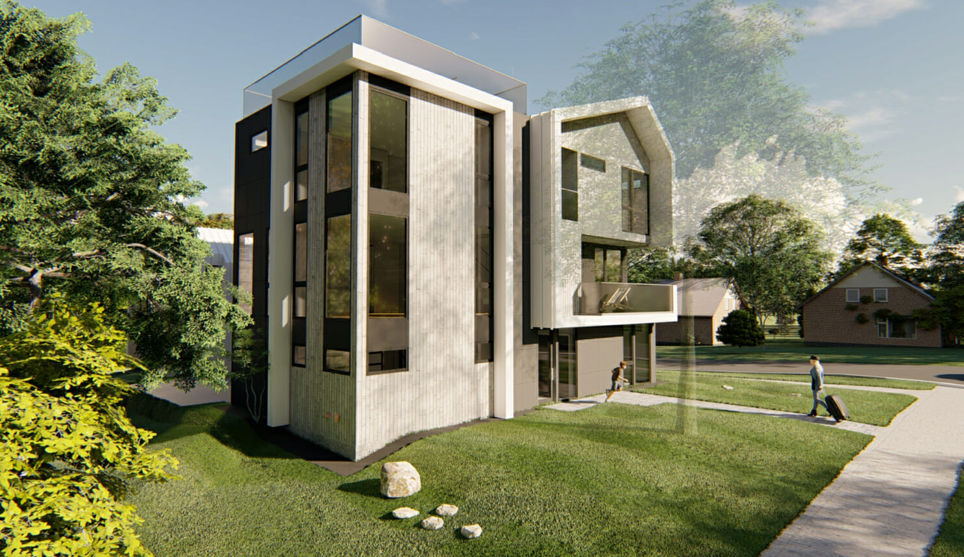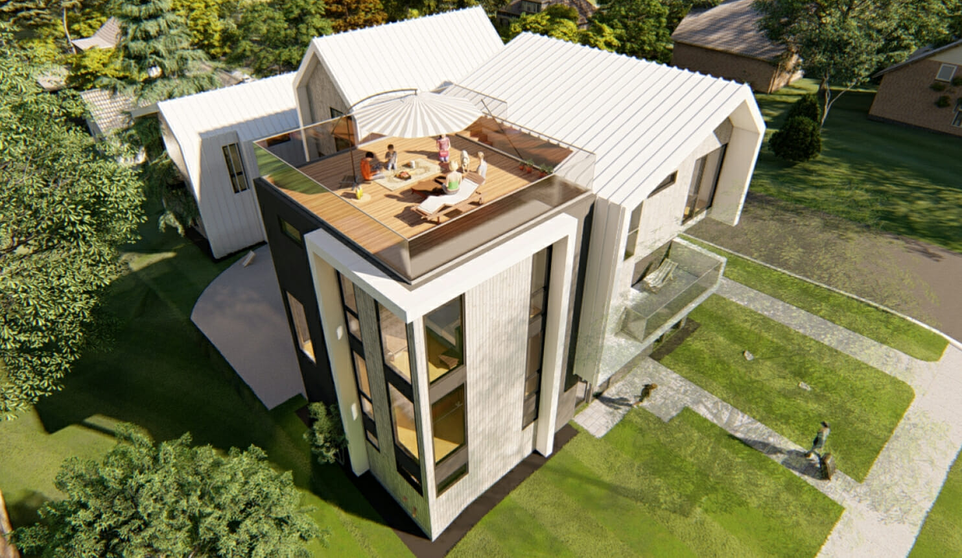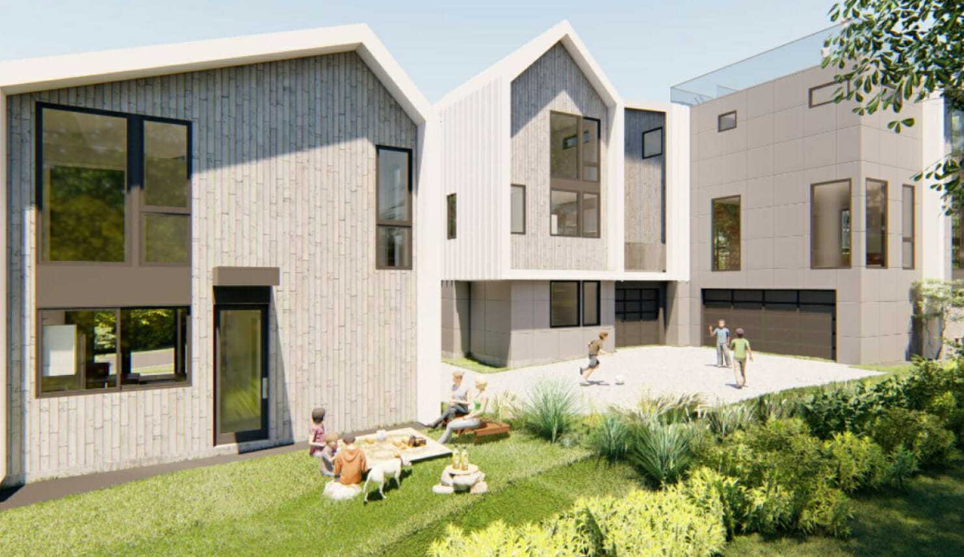Project Details
Address: 3535 Densmore Ave N, Seattle WA 98103
Square Footage: See below for details
Pricing:
Beds/Baths: See below for each home
Status: PreSale Opportunity
Contact us about Danskehus
3535 Densmore Ave N, Seattle WA 98103
Introducing DENS, three unique homes nestled in a pocket community on a quiet street in the highly desirable Wallingford neighborhood. nwBuilt will begin construction in 2022 on this special group of homes.
- Prime top of Wallingford Location
- 3 homes ranging from approximately 1200-2700 all with attached garages
- nwBuilt design team has created a Scandinavian influenced design with a nod to the Wallingford Craftsman homes found in the neighborhood.
- Great livable layouts with great outdoor private spaces for each resident
- Targeting 4-star built green
- Prior home on the property was deconstructed allowing many of the materials to be salvaged and repurposed rather than taken to a landfill
- Highly efficient and insulated building
- Fresh-air cycler for improved indoor air quality
- Sustainably sourced and green certified finish materials
- Water sense plumbing fixtures to reduce water consumption
- Solar ready
Family-friendly Wallingford is a bustling residential neighborhood on the north shore of Lake Union. Casual pubs, diverse restaurants and student hangout bars dot 45th Street, the neighborhood’s main commercial strip. Built on a former industrial site along the lake, Gas Works Park features panoramic city views and a hill popular for flying kites. The Burke-Gilman cycling and walking trail runs past the park.
HOME 1 – 3535 A Densmore Ave N
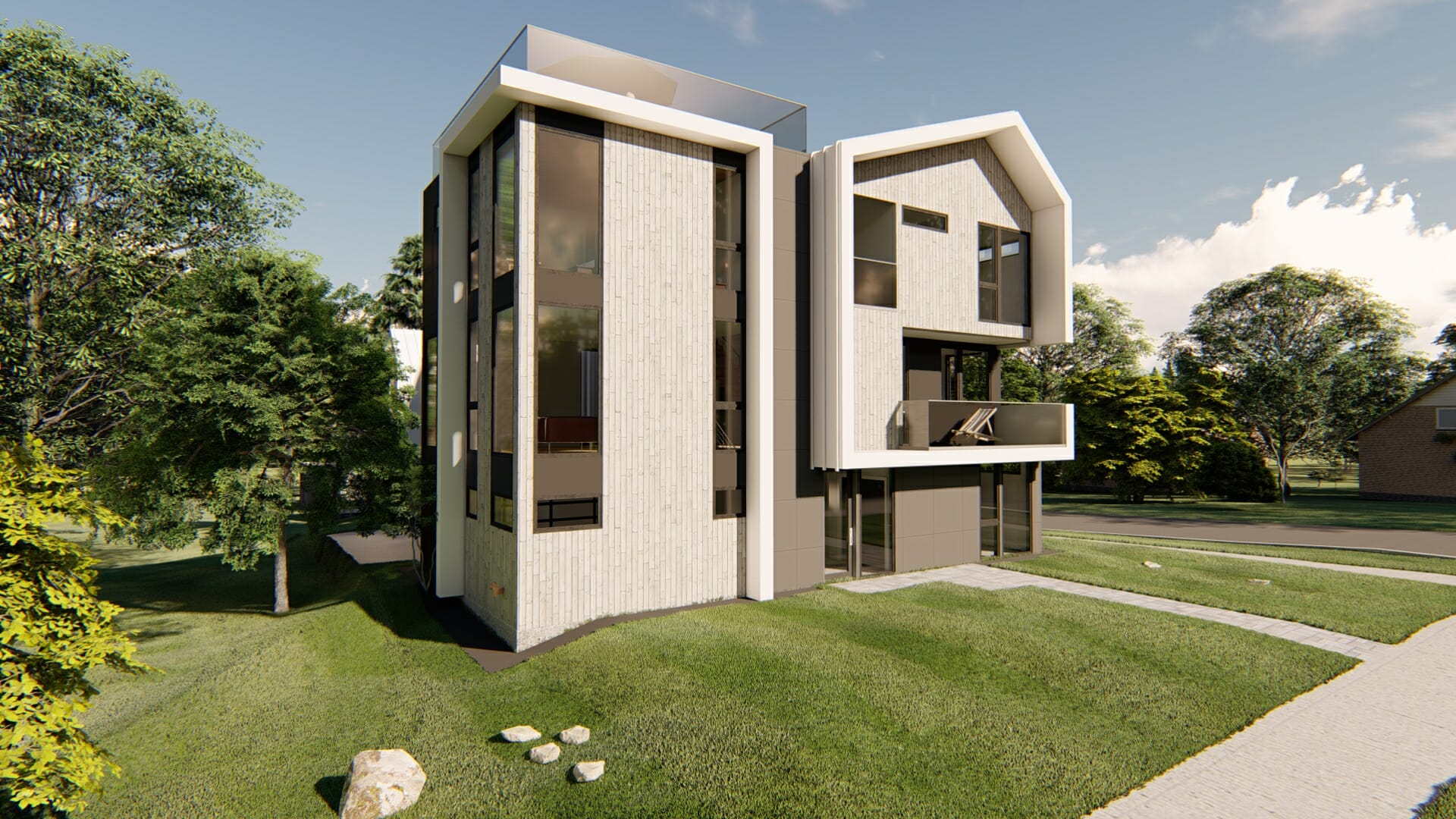
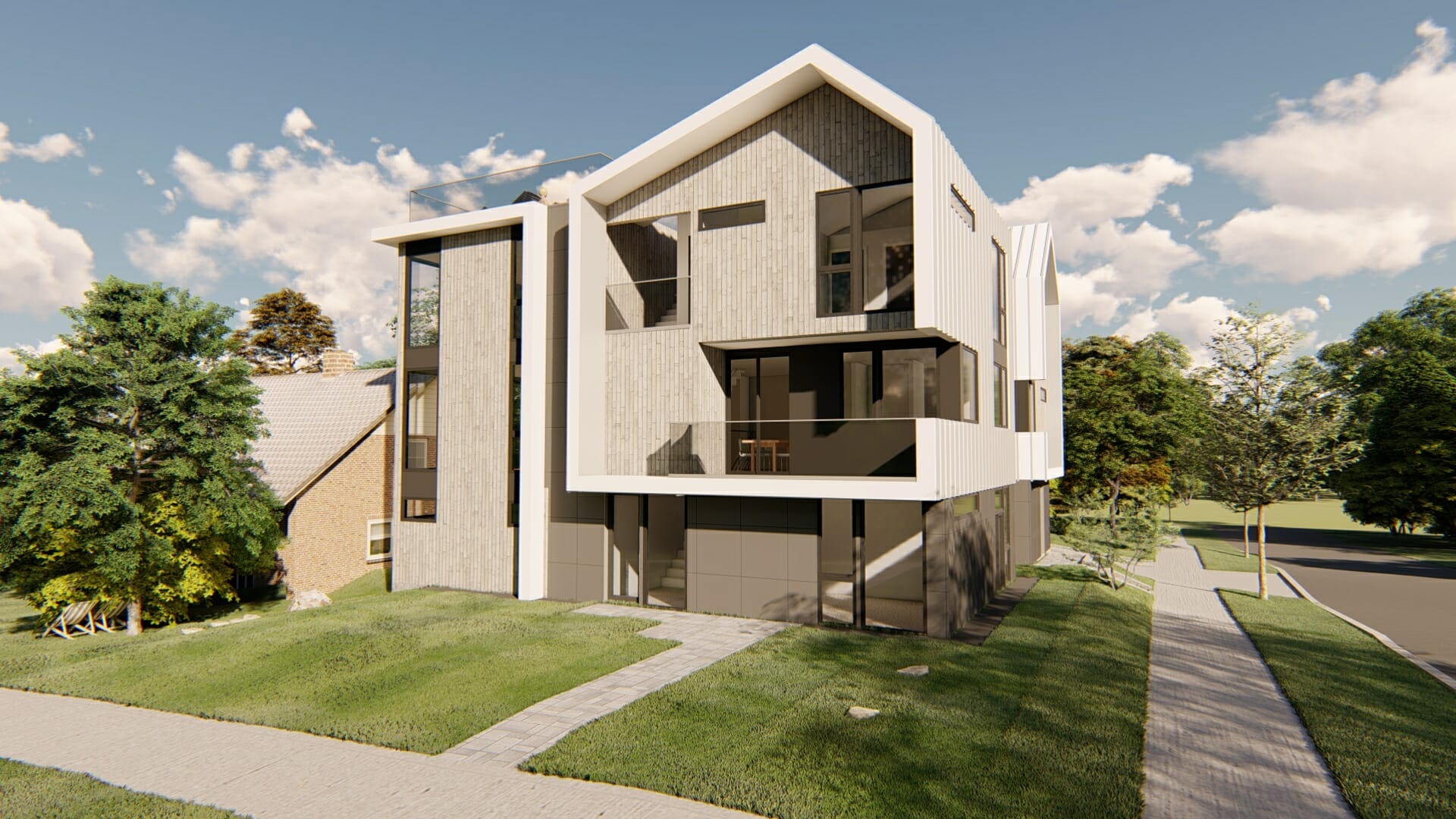
3535 A FLOOR PLANS
SF: 2,687 (heated)
GAR: 460 (attached 2-car)
Roof Deck: 420 sf
Beds: 4 + Bonus
Baths: 3.5
HOME 2 – 3535 B Densmore Ave N
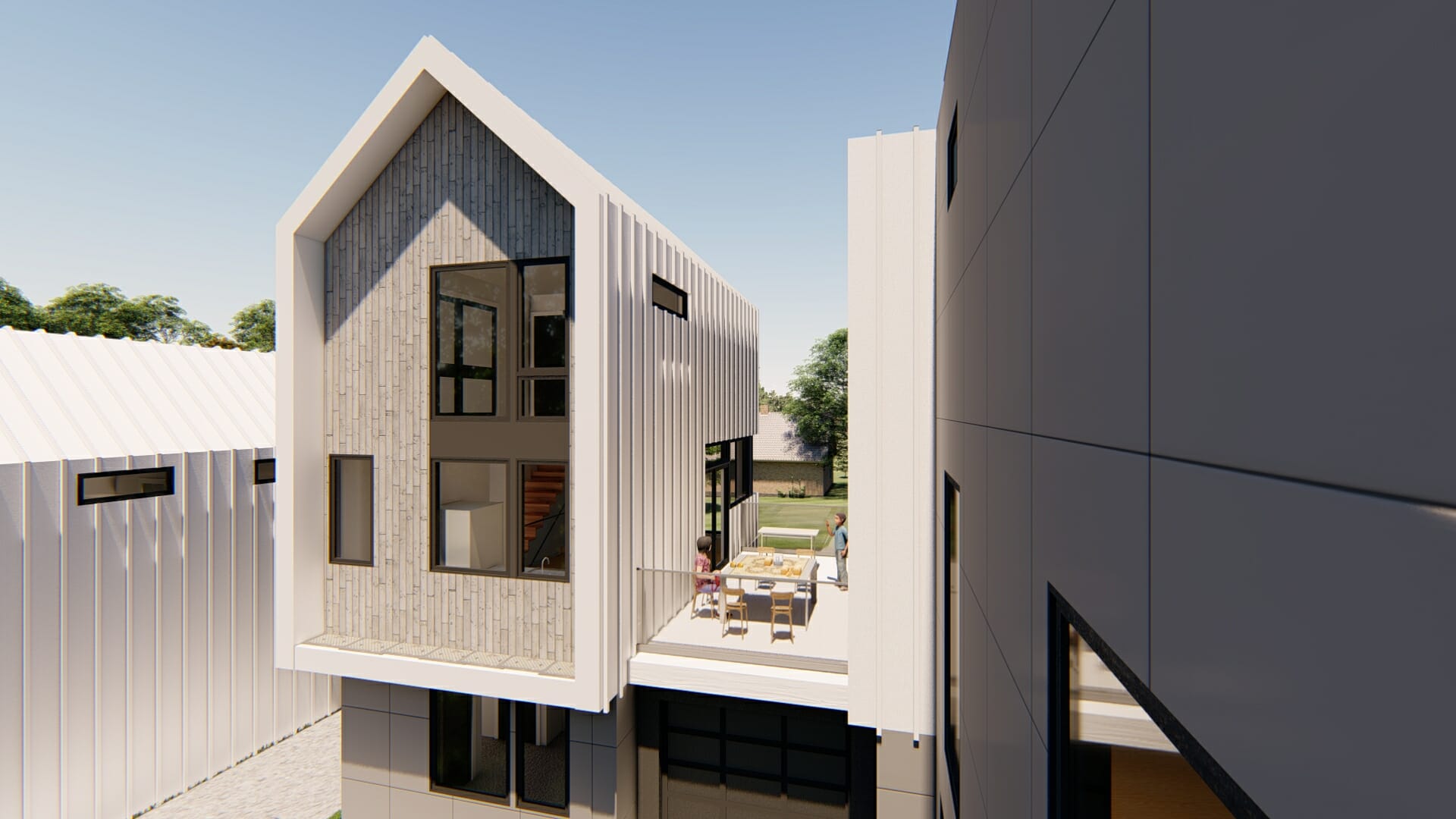
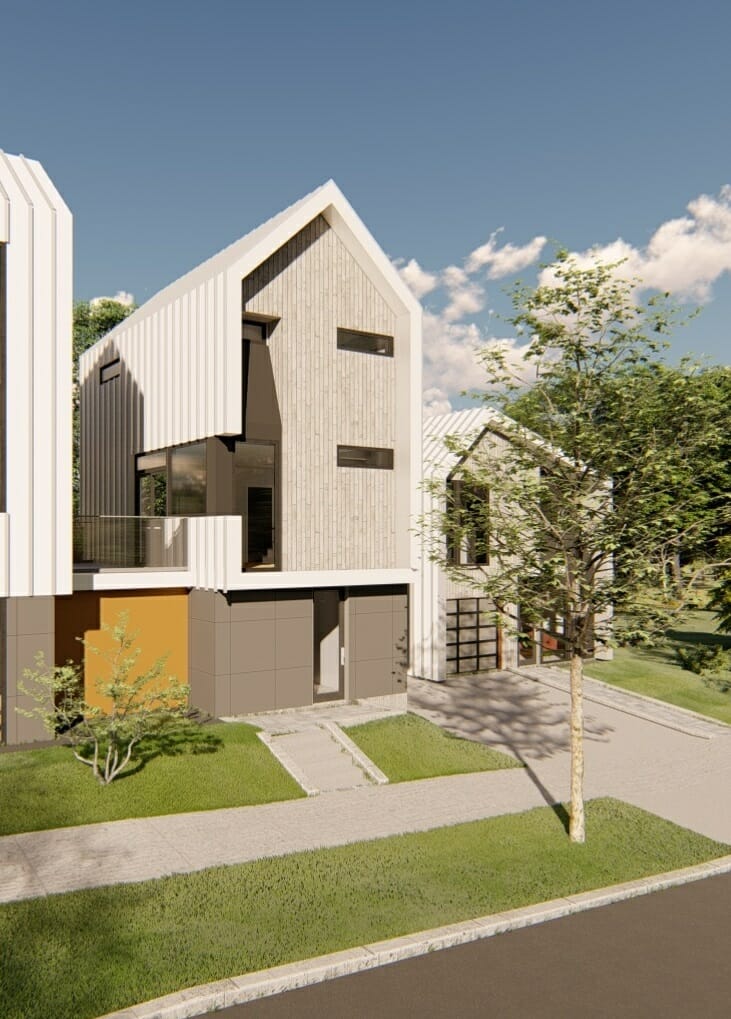
3535 B Floor Plans
SF: 1,138 (heated)
GAR: 190
Roof deck: 190
Beds: 3
Baths: 2.5
HOME 3 – 3535 C Densmore Ave N
