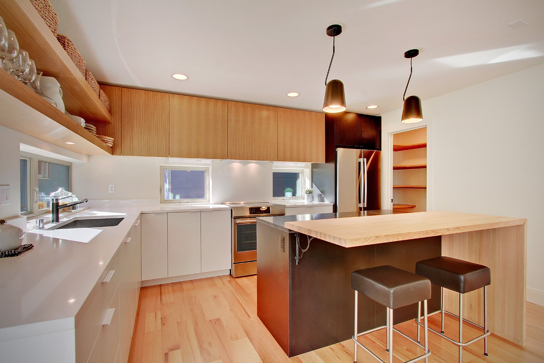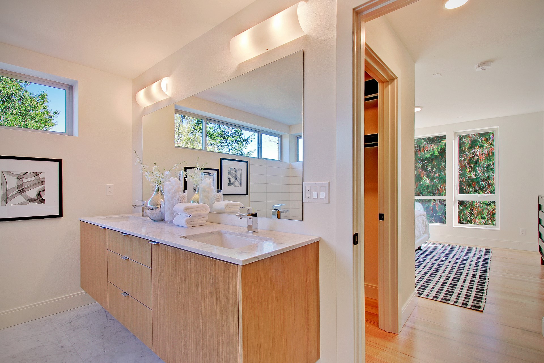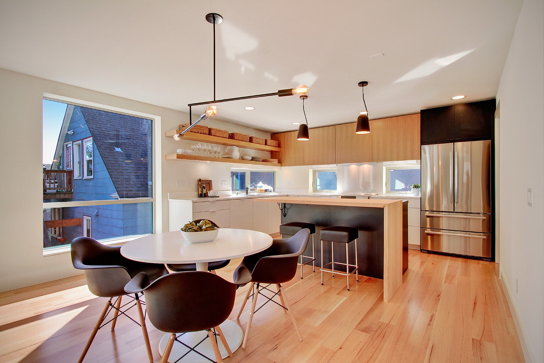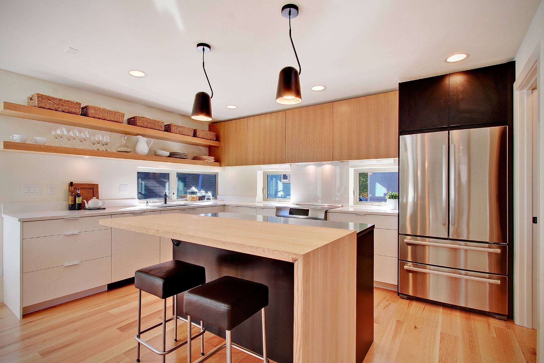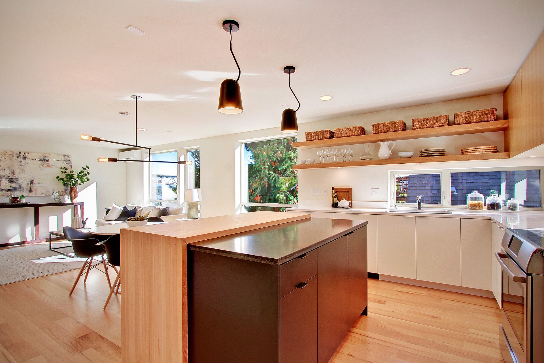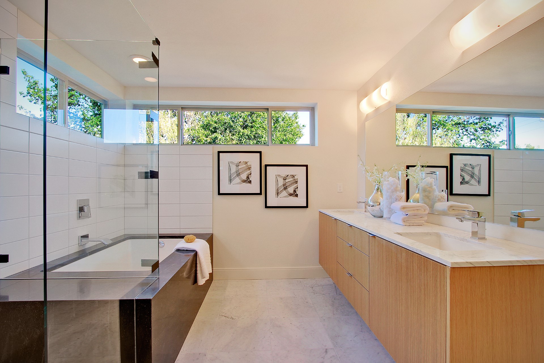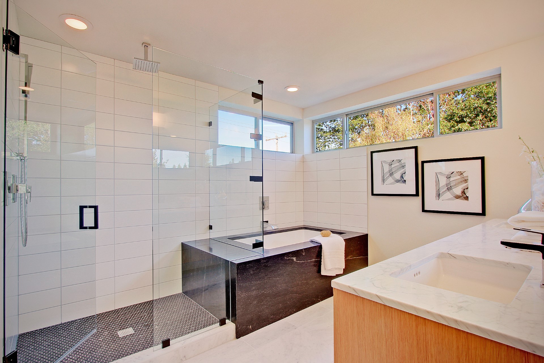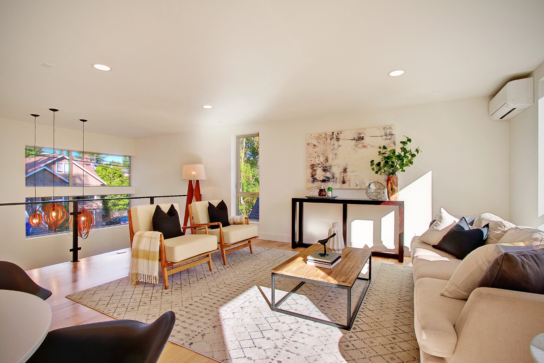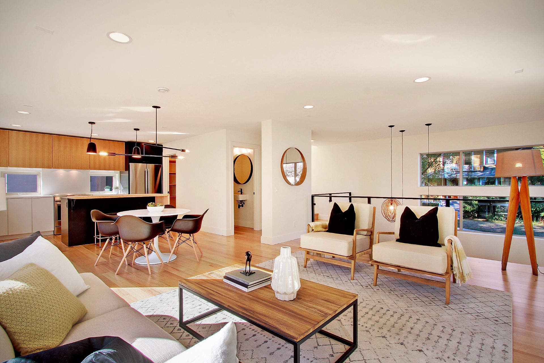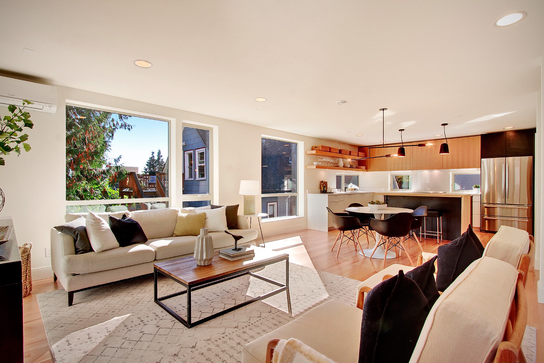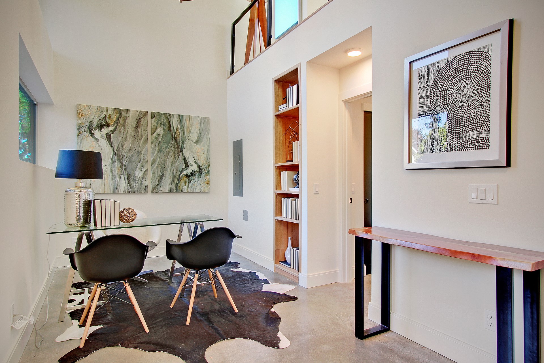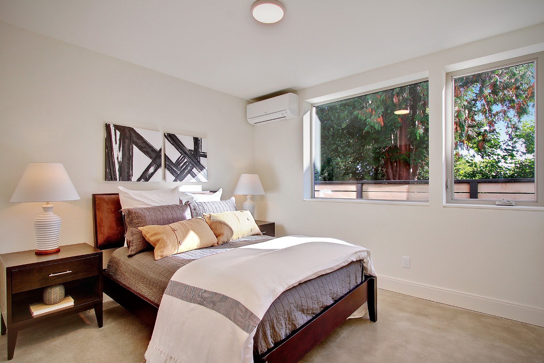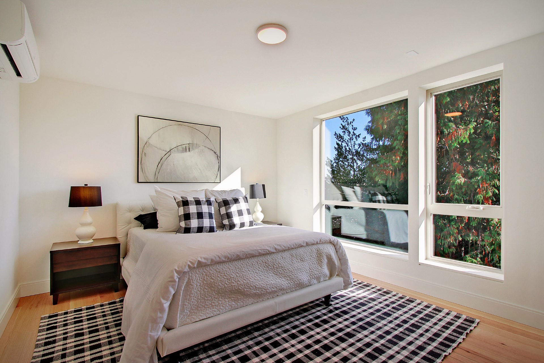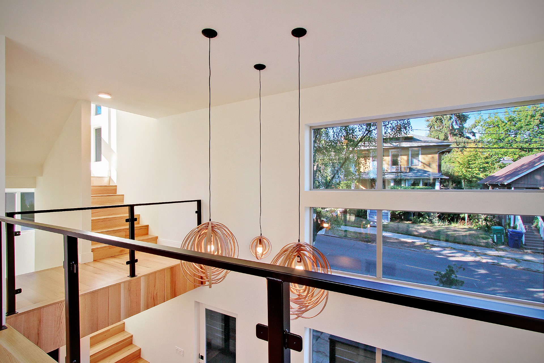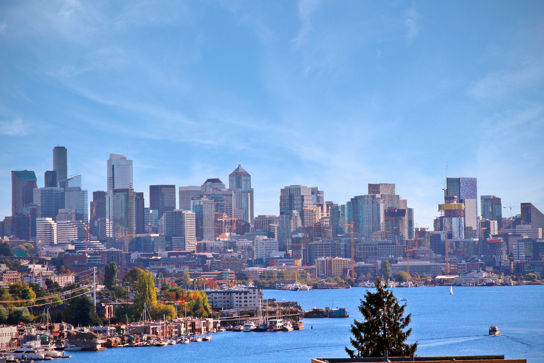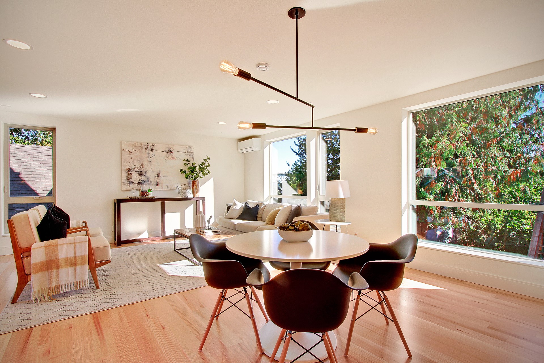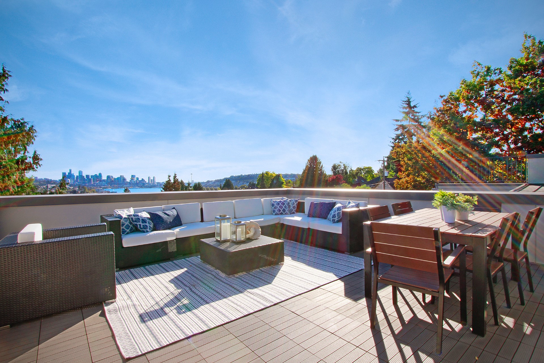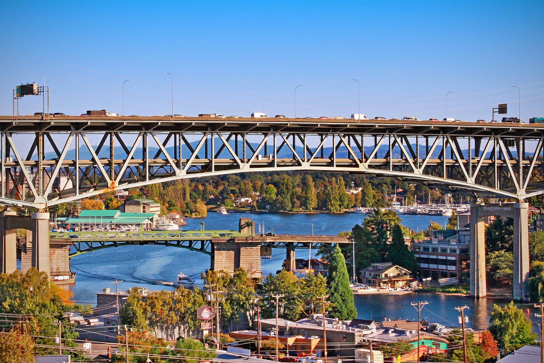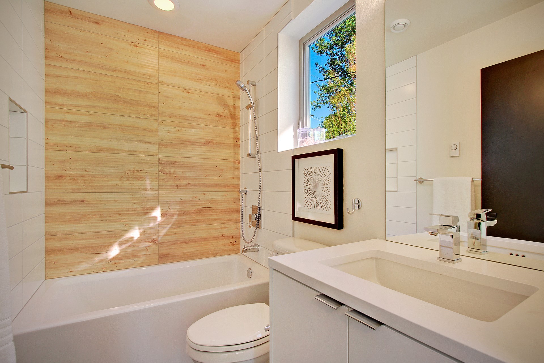Project Details
Address: 105 NE 40th St Seattle WA 98105
Square Footage: 2100
Pricing:
Beds/Baths: 3/3.5
Status: Sold
Clean, simple, modern and Green. This is one high performing home close to everything!
VITALS:
- Approximately 2100sf. of living space
- 2-car carport
- 3 bedrooms
- 5 baths
- Roof top deck
HEALTHY-SUSTAINABLE- LIVABLE
- Livable Plan Designed by Array Architects
- Laundry Room on Bedroom level
- Luxurious Master Suite w/5-piece master bath
- Energy Efficient, Heat Pump Ductless Heating/AC Units
- Washington Made, Custom Cabinetry
- Solid Surface Countertops throughout
- FSC Certified Hardwood floors
- Polish Concrete Floors
- Recycled Content Porcelain Tile
- Interior wall and floor insulation for super quite livability
- Thoughtfully designed finishes
- Views from the space needled to the Cascade Mountains
- 2-car covered parking
ENERGY EFFICIENT
- LED light fixtures and bulbs
- Uber efficient heat pump water heater
- Energy Star rated Bosch Appliances
- Triple pane low-e Energy Efficient Windows.
- Super insulated including 8-inch, Double 2×4 exterior walls packed with blown in insulation
HIGH PERFORMANCE
- Targeting 5-star Built Green, 3rd party verified
- Built Smart Green by nwBuilt – Super insulated and air sealed building envelope
- Tremco Envirodi, Fluid Appliance Weather Barrier
- Prewired for Solar PV panels
- 40-amp outlet for electric car charging
- Heating Recovery Ventilator (HRV) for better indoor air quality
- WaterSense certified plumbing fixtures
